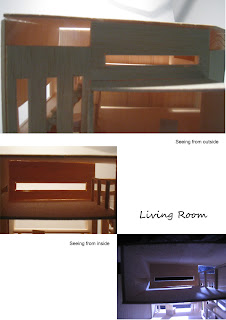 My precedent study is the Yale Centre for British Art designed by Louis Kahn. From the photos above, we can see the main light source of the gallery is from the skylight, and there is a high window beside the paintings to access natural light on the paintings to make them show more arsthetic aspect.
My precedent study is the Yale Centre for British Art designed by Louis Kahn. From the photos above, we can see the main light source of the gallery is from the skylight, and there is a high window beside the paintings to access natural light on the paintings to make them show more arsthetic aspect.
2010年6月9日星期三
ARCH1201--Project 3--Precedent Study
 My precedent study is the Yale Centre for British Art designed by Louis Kahn. From the photos above, we can see the main light source of the gallery is from the skylight, and there is a high window beside the paintings to access natural light on the paintings to make them show more arsthetic aspect.
My precedent study is the Yale Centre for British Art designed by Louis Kahn. From the photos above, we can see the main light source of the gallery is from the skylight, and there is a high window beside the paintings to access natural light on the paintings to make them show more arsthetic aspect.
2010年5月8日星期六
ARCH1201--Project 2--Drawings
Narrative: a man sits in his home office waiting a letter from his wife. This is the plan of office in the building, it has a big glazing opening to view the mail box which will receive the letter from his wife, and can also access natural light from outside. And the stairs beside the office has 3 long openings as well, this can let the man to see the mail box during his movement in his home office.
This is the plan of office in the building, it has a big glazing opening to view the mail box which will receive the letter from his wife, and can also access natural light from outside. And the stairs beside the office has 3 long openings as well, this can let the man to see the mail box during his movement in his home office. This is the plan of the living room which is up stairs of the office. There is only a low and long window to access light in the living room, but by sitting beside the window, the man can still see the mail box.
This is the plan of the living room which is up stairs of the office. There is only a low and long window to access light in the living room, but by sitting beside the window, the man can still see the mail box.

 This is the plan of office in the building, it has a big glazing opening to view the mail box which will receive the letter from his wife, and can also access natural light from outside. And the stairs beside the office has 3 long openings as well, this can let the man to see the mail box during his movement in his home office.
This is the plan of office in the building, it has a big glazing opening to view the mail box which will receive the letter from his wife, and can also access natural light from outside. And the stairs beside the office has 3 long openings as well, this can let the man to see the mail box during his movement in his home office. This is the plan of the living room which is up stairs of the office. There is only a low and long window to access light in the living room, but by sitting beside the window, the man can still see the mail box.
This is the plan of the living room which is up stairs of the office. There is only a low and long window to access light in the living room, but by sitting beside the window, the man can still see the mail box.

ARCH1201--Project 2--Painting & Narrative
 My painting is Office in a Small City by Edward Hopper in 1953.
My painting is Office in a Small City by Edward Hopper in 1953.My understand of this painting: the man sits in his office looking outside the city which shows he is lonely and isolated from the city. But the color of this painting is warm, which makes me think he is doing something warm by himself. And there are some roof and upper parts of other buildings outside his office, in my opnion this shows he is alone but he still wants to get out and some more social communications.
My narrative is: a man sits in his home office waiting a letter from his wife.
And my site is a quiet suburban town, like below.

2010年4月8日星期四
ARCH1201--Project 1--Final--Model
ARCH1201--Project 1--Final--Parti and Poche Drawings
The stairs are the main part of the villa, all the rooms and spaces are divided with the level changes. In my parti drawings, the hatching on each diagram shows the stairs which is my main concerns about this villa; and different line weights indicate different rooms, the darkest lines show the room which is commonly used.
The plan shows the upper level of the mail hall level which contains main hall, dining room, kitchen, boudoir and library on it. This level has level changes between each rooms which can use the space inside functionally. The section can show the level change inside the villa clearly by the stairs and floor slabs.
订阅:
博文 (Atom)















